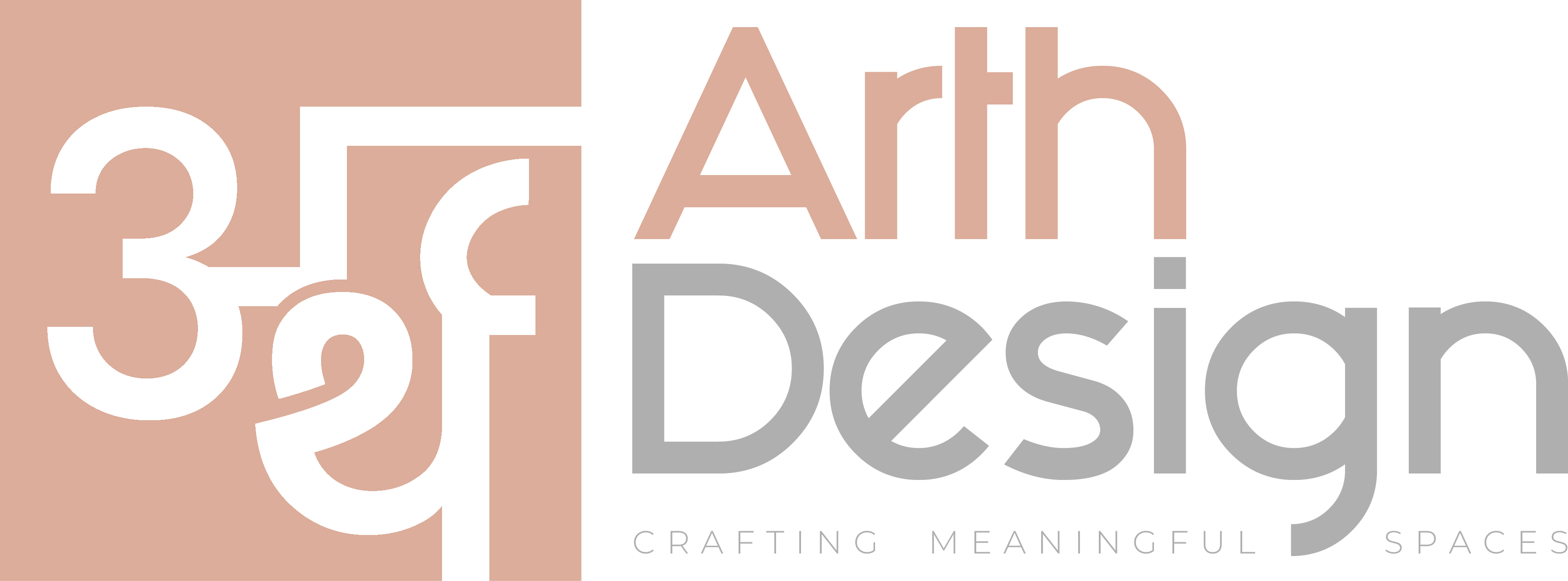
Studio BluKey Office
COMMERCIAL | MADHYA PRADESH
Scope : Interiors (Consultancy)
Area : 500 sqft
Status : Completed in 2023
Design Team : Ayush Jagnani, Utsav Agrawal
Fitout : Studio Blukey


A workspace is the soul of any brand; it's these very four walls that define what the brand is, what it stands for and last but not the least, what it does. While designing workspaces, our approach remains in celebrating the brand through space. This approach allows us to drift away from formulaic office templates and let materiality and thoughtful contrasts narrate the story.



The office of Studio Blu Key, an interior fit-out firm, is all about celebration of materials and textures, blending professional minimalism and warm hospitality. The overall space shows extensive use of meticulously polished teak and oak wood. The fine woodwork becomes a storytelling surface, showcasing grains, texture and hand-finished finesse. Sitting in contrast to this finished wood are the raw cement panels which make for a perfect fusion of the raw and the polished, the process and the outcome.



The use of perforated cement blocks instead of a solid partition creates a sense of privacy while providing visual depth to the space. These blocks, intentionally kept polished from one side and raw from the other, depict how the same material when processed in different techniques can create a completely different feel in the space, once again emphasizing on the fusion of the unfinished and the polished. Complimenting the overall neutral palette are these pops of bright hues coming in through vibrant soft furnishing and lush greens along with their vibrant planters. These elements, when strategically placed, provide a striking contrast to the subtle and minimal backdrops.


